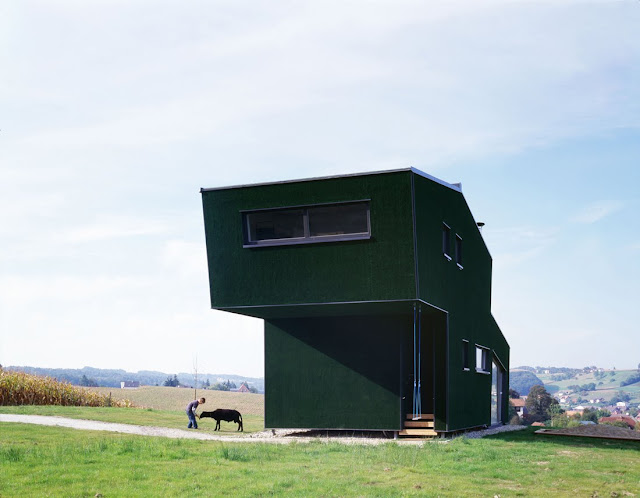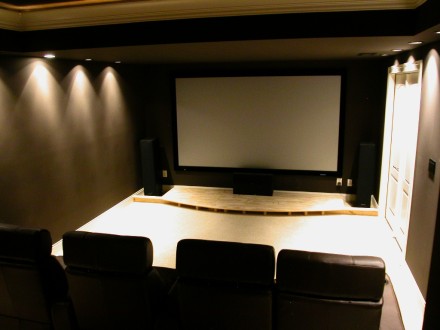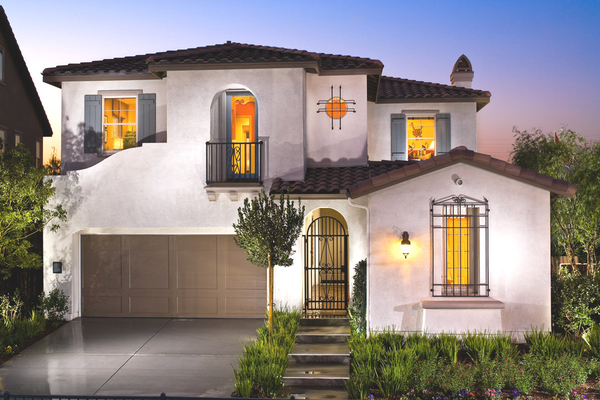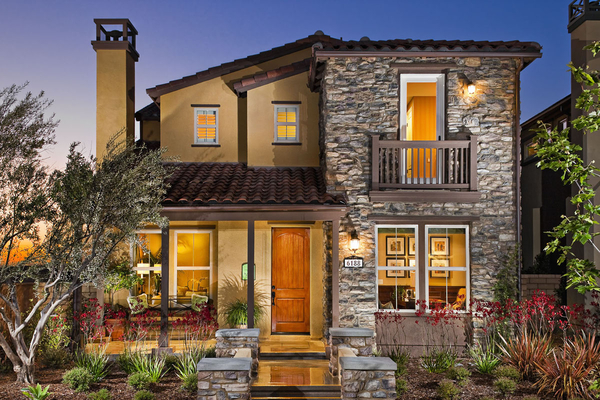




Para quienes gustan de las Fachadas verdes, aqui fotos de una original e interesante fachada de césped artificial. Esta linda casa se llama Amalia (nombre de la abuela de los dueños). Amalia House es una cabaña de vacaciones en Austria. Situada en lo alto de una colina en Styria, con vistas al valle de Kirchbach, Amalia ofrece espacio para hasta seis personas, sin tener que perder comodidad.
Para rendir homenaje a la naturaleza a su alrededor y aprovechar al máximo el intercambio entre el interior y el exterior, la casa está completamente cubierto de hierba artificial. Amalia es el primer edificio cuyas paredes de la fachada se forra de pasto sintético en Austria.
Organizado en dos niveles, uno de ellos que le permite flotar en el paisaje y da vista a su alrededor por todas partes en su interior.
Ver planos de esta casa en PLANOS DE CASAS
Arquitectos: GRID Architekten GmbH Luxemburg-Wien - Klocker Gerhard, Thill Ric, Straus Isabel
Ubicación: Estiria, Austria
Función: Cabaña de vacaciones
Año de construcción: mayo 2007-agosto 2007
Área del sitio: 480 metros cuadrados
Superficie construida: 68,12 m²
Construcción: prefabricados de madera / Césped Artificial
Fotografías: Schaller Lukas
Amalia -named after the grandmother of her owners -is a holiday cabin to host family members spread all over austria. Located on top of a hill in Styria, overlooking the valley of Kirchbach Amalia offers space for up to six people, without having to spare any comfort.
Organised in 2 levels, one of them split, she lets the landscape float in and gives view to her surrounding from everywhere within.To give tribute to the nature around her and maximize the interchange between inside and outside, the house is completely covered with artificial grass -with only the windows left out.
Amalia is the first artificial grass camouflage building in Austria.
Architects: thegrids.net GRID Architekten GmbH Luxemburg-Wien – Gerhard Klocker, Ric Thill, Isabella Straus
Location: Styria, Austria
Function: Holiday Cabin
Construction year: May 2007 – August 2007
Site Area: 480 sqm
Constructed Area: 68.12 sqm
Construction: Prefabricated Wood / Artificial Grass
Photographs: Lukas Schaller
Fuente: archdaily.com
















Muy lindos diseños de arquitectura, sobre todo la fachada de cesped artificial."Fitness Elipticas Mancuernas"
ReplyDeleteQue linda la casa, un verdadero lujo, me gusta!"Schneider Carteles
ReplyDeleteLetreros Señaleticas"